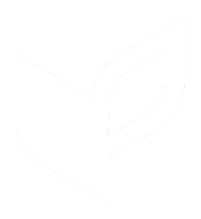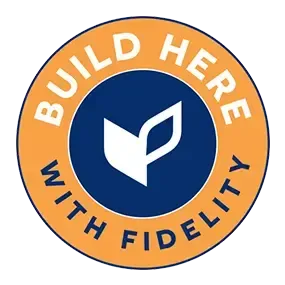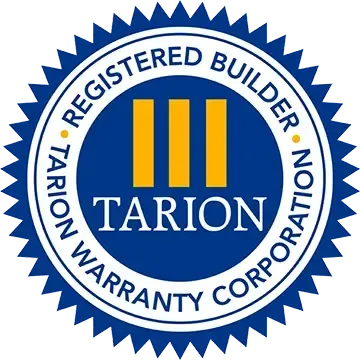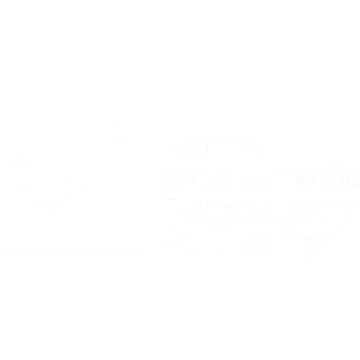The TONNA Model, a stunning modern farmhouse-style interior bungalow townhome with 1 bedroom plus a den and 1.5 bathrooms, 1123 sq ft of living space, blending contemporary elegance with rustic charm.
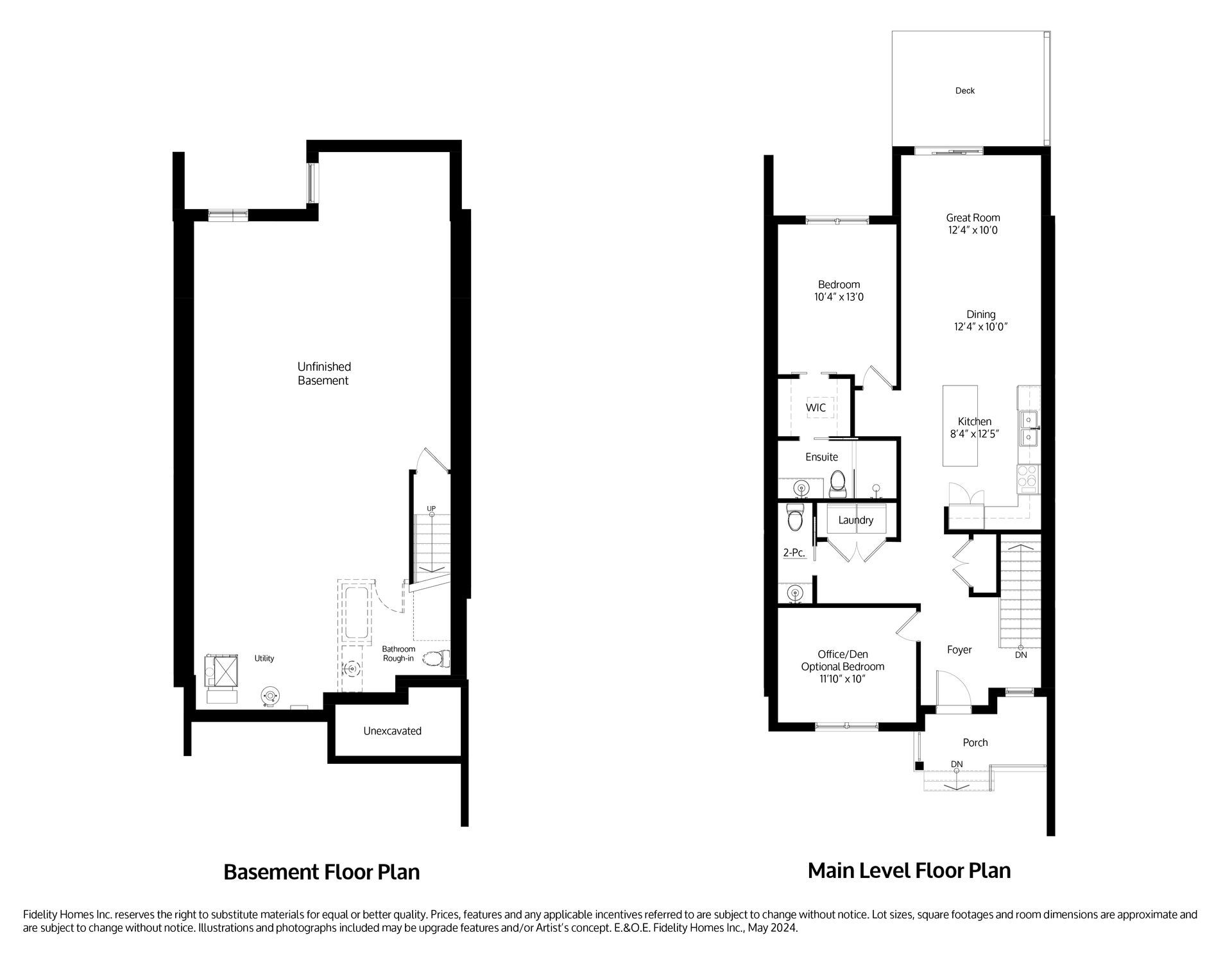
*Window placements dependent on unit.
Model Highlights:
The primary suite features a generous walk-in closet and a luxurious 3-piece ensuite, while the versatile den provides additional space for work or guests. A convenient 2-piece bath and in-unit laundry complete the thoughtful layout.
Unique Feature:
Enjoy the ease of modern main-floor living with a spacious open-concept layout that seamlessly connects the kitchen, dining, and living areas. Step outside to your private back deck, ideal for relaxing and enjoying the outdoors.

